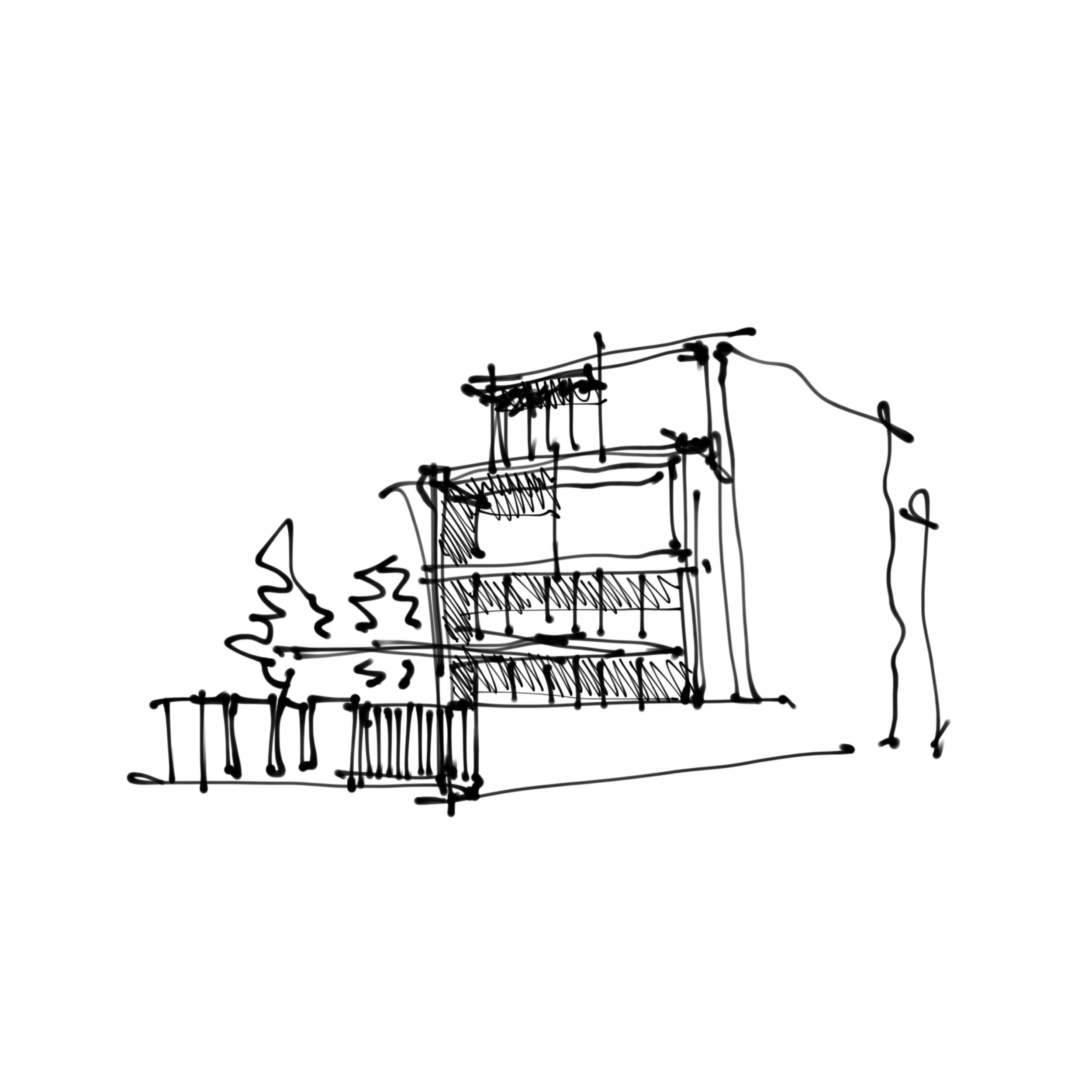terracing the terrace
Terracing the Terrace
Singapore
Size: 2500 sf
This three-storey inter-terrace house is situated in a sought-after district of Singapore. Its design features a gradual transition from a single-storey volume at the front to a three-storey volume at the rear, culminating in a striking double-height family and entertainment room. This stepped design creates expansive outdoor spaces that extend the living areas, providing spaces for lounging and workouts while offering panoramic views of the distant landscape and privacy from street level due to strategic sightline cutoffs.
The open-plan layout enhances the interior, allowing natural light to flow through from both the front and rear of the house. This illumination bounces off surfaces, infusing the interior with a sense of airiness and brightness.
On the second level, you’ll find the family bedrooms and a communal open office space. The third level is dedicated to a two-storey entertainment area, guest room, and a space for family gatherings.
The architectural design thoughtfully guides you from the public entrance gate through to the intimate family gathering room on the third level, orchestrating a journey through the home.
Photography by : MarcusL Photography: https://marcusl.net/
IG: marcus.ip
multi-generation home
Concept for an Multi-Generation Home
Singapore
Size: 5000 sf
This is a concept proposal for an multi-generational home featuring a mezzazine floor, sunken living room, double volume interior and a luxe master-bedroom suite with panoramic view to its surroundings. The architectural design maximizes the envelope enclosure permitted by the city resulted in 3 pristine elegant volumes butted against each other expressed via shadowlines. The facade is a simple interplay of solid/void and recesses that birth shadows and depth conjuring subtlety that gives a quiet presence to the neighborhood. Strong interior architectural articulation accentuates the interior volume while receiving the afternoon light and shadows that animates the space.
































