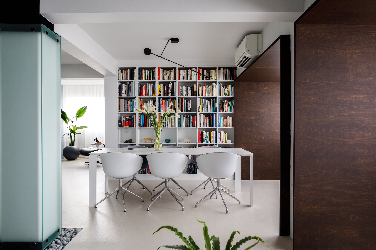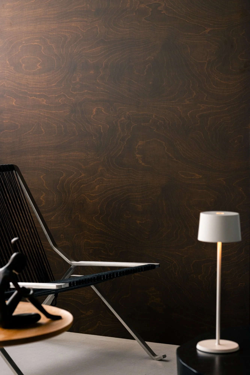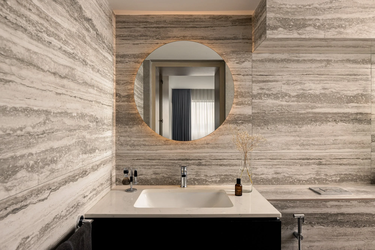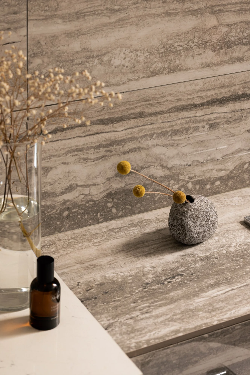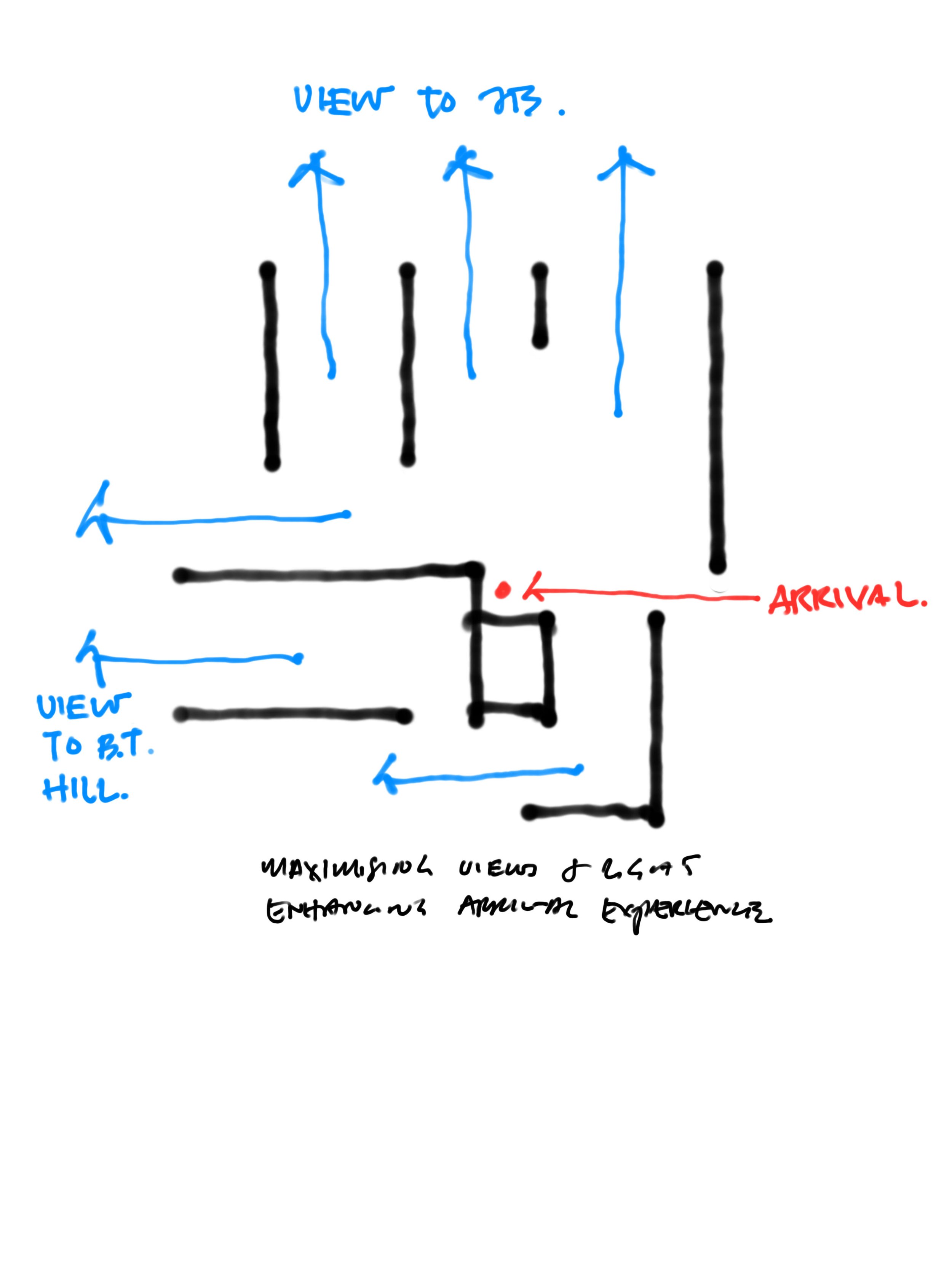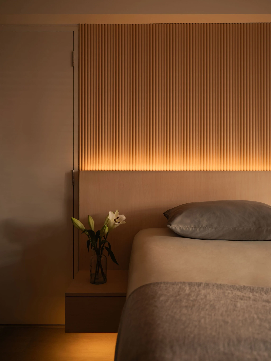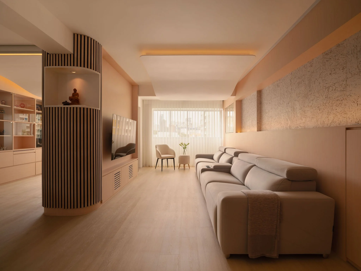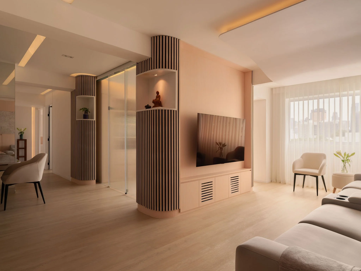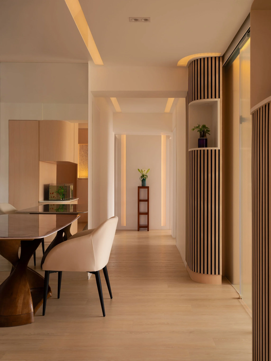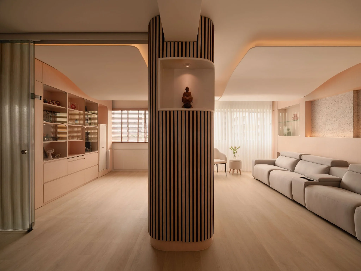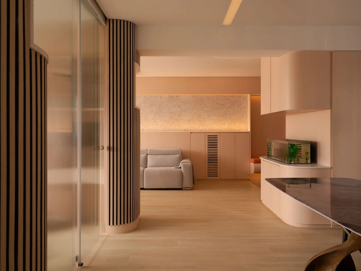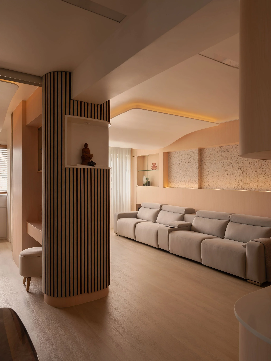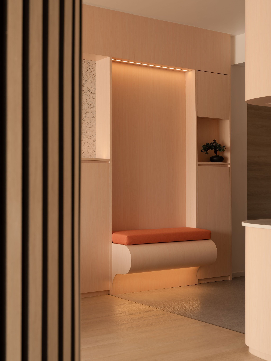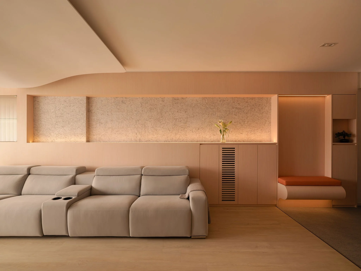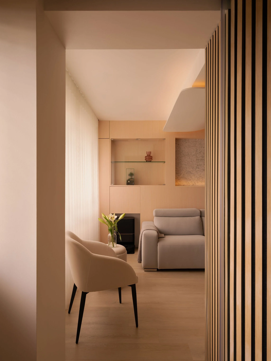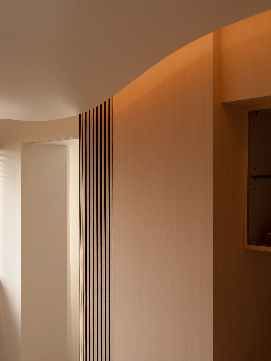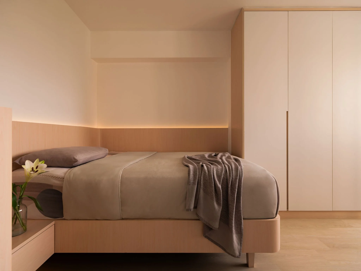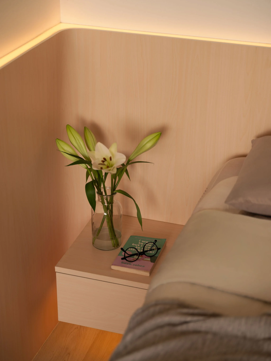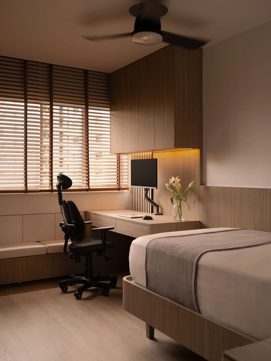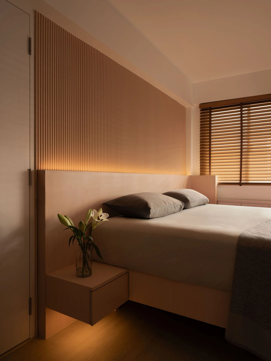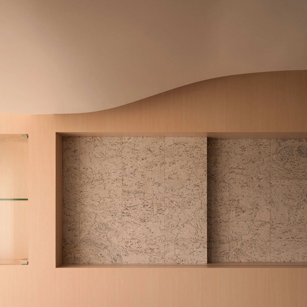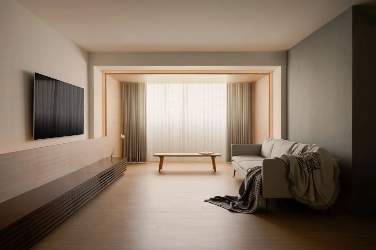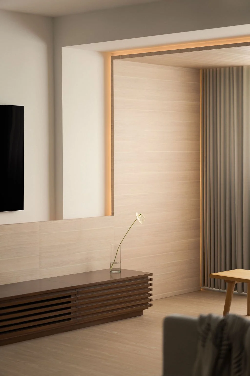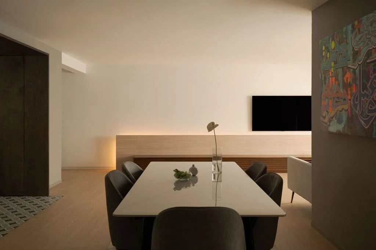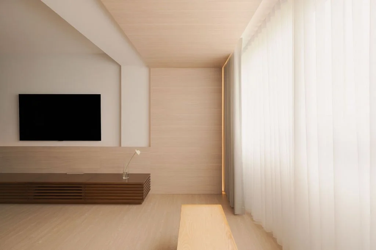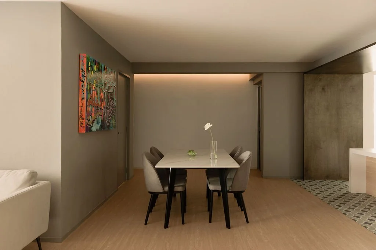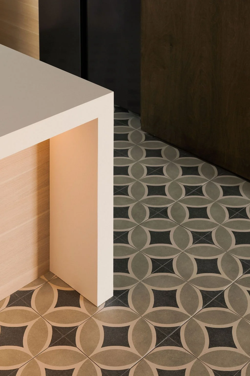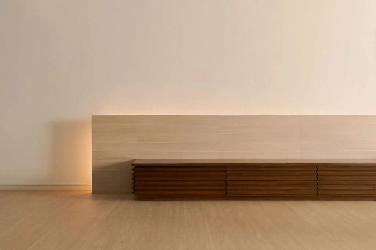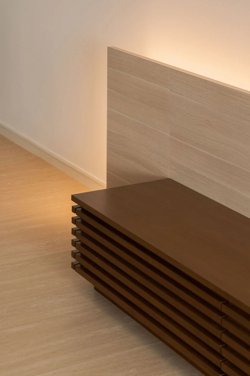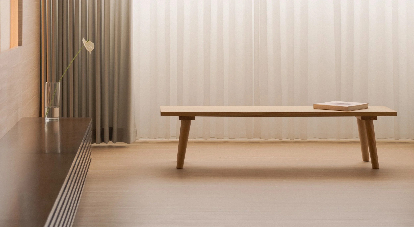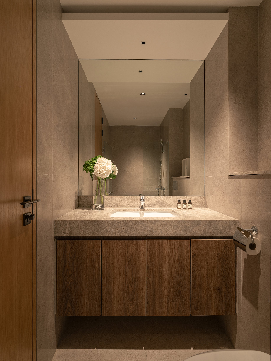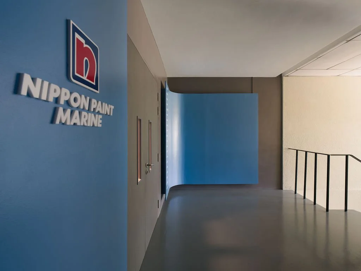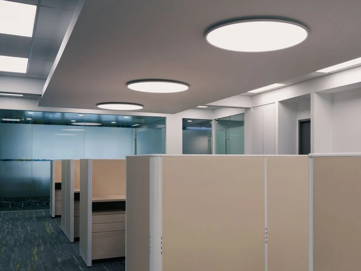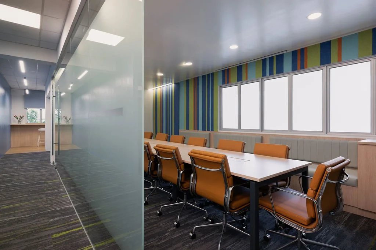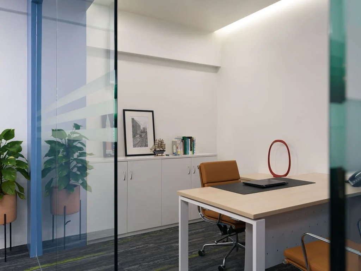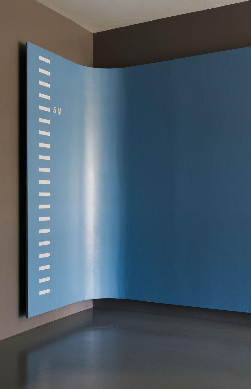residence 430
SINGAPORE
Residence 430 — The Nobility of the Ordinary
Stepping into Residence 430, one is immediately enveloped by a quiet sense of calm. Light drifts across open spaces, revealing an understated elegance rarely found in public housing. The design transforms the ordinary flat into a contemplative retreat through simple yet deliberate gestures.
Material expression forms the heart of this transformation. Maple plywood frames trace the windows, their grain proudly revealed rather than hidden. A column of light emerges from a bed of stone, reimagining structure as sculpture. Modest materials — wood, stone, and light — are elevated through craft and proportion, creating a tactile sense of luxury that feels authentic and attainable.
Walls were removed to invite daylight and greenery deep into the home, dissolving boundaries between interior and exterior. The interplay of planes, textures, and light orchestrates a fluid spatial rhythm, while concealed beams and refined detailing lend quiet coherence.
The result is not decorative, but poetic — a meditation on how the everyday can become extraordinary through care and intention. With little more than honest materials and thoughtful composition, Residence 430 becomes an oasis of stillness and empathy — a home that speaks softly, yet lingers deeply in the mind.
Design: @ktarchdesign
Photography by @marcus.ip
time unhurried
SINGAPORE
This home is conceived as a place to arrive gently at the next chapter of life.
Designed for a couple preparing for retirement, the interior prioritises calm, continuity, and ease of living. The spaces are deliberately uncluttered, organised around clear sightlines and generous circulation, allowing daily routines to unfold without friction. There is no urgency here—only a quiet attentiveness to comfort, light, and proportion.
A restrained material palette of pale timber, soft neutrals, and warm illumination establishes a sense of familiarity and warmth. Curved forms soften transitions between spaces, reducing sharp corners and lending the home a reassuring, almost tactile quality. Built-in elements replace excess furniture, creating order while preserving openness and flexibility for the years ahead.
Light is treated as a companion rather than a feature. Daylight filters through sheer screens, diffusing glare and revealing subtle textures across walls and cabinetry. In the evenings, concealed lighting traces architectural lines, providing sufficient illumination without harsh contrast—supportive to ageing eyes and restful to the mind.
The living areas encourage togetherness without noise, offering comfortable seating, clear acoustics, and an unforced connection to adjacent spaces. Private rooms are intimate and grounded, designed for restorative sleep, slow mornings, and unhurried evenings. Storage is discreet yet ample, anticipating long-term needs without dominating the environment.
More than a statement of style, this home reflects a thoughtful recalibration of life—where functionality and beauty are quietly aligned. It is a setting that supports independence, invites reflection, and honours the luxury of time, allowing its owners to live with clarity, dignity, and ease in the years to come.
Design: @ktarchdesign
Photography by @marcus.ip
stillness
SINGAPORE
Architecture of Stillness
Stillness invites contemplation — a quiet return to one’s inner calm and equilibrium. Conceived as a refuge for a musician and an educator, the interior architecture guides one intuitively from the foyer toward light, resolving into a portal that frames the view beyond. Through this measured procession, an inner sanctum unfolds — the living room — a space for pause, rest, and renewal. The architectural plane becomes both frame and threshold, while layered curtains diffuse daylight into a soft, meditative glow. Here, negative space becomes the essence that gives rise to stillness — much like the silence between notes from which music is born, as Debussy observed. Minimalism, in this context, is not a style but a sensibility — an intuitive choreography of light, material, and proportion that transforms spaces into places of belonging, offering solace amid the intensity of the modern world.
Design: @ktarchdesign
Photography by @marcus.ip
LUXURY REDEFINED
SINGAPORE
Luxury Redefined
Inspired by the ethos of fashion houses such as Hermès, Armani, Prada, and Celine— where beauty lies in integrity, material honesty, and craftsmanship rather than spectacle—this residence embodies the essence of quiet luxury.
Designed for a worldly couple with a deep appreciation for art and culture, it is conceived as an urban sanctuary of calm and permanence. A restrained palette of marble, timber, and textured fabrics balances coolness and warmth, light and shadow.
Daylight reveals tone, texture, and depth, while curated artworks and collected objects lend intimacy and narrative. Each space celebrates tactility, proportion, and material integrity, where details are felt as much as seen.
Beyond aesthetics, the home reflects a philosophy— that true luxury is not defined by excess, but by spaces that honour craft, honesty, and the simple dignity of being human.
Design: @ktarchdesign
Photography by @marcus.ip
residence 5455,
chicago Illinois
Modernity and Tradition
Residence 5455 project is a renovation of a 100 year old brick building in Chicago, Illinois. It came with original wood floors, wall and ceiling construction. The existing layout reflects the the culture and lifestyle of the time with a maid’s chamber adjacent to the kitchen and pantry as well as a concealed passage way from the kitchen leading to a servery area by passing the dining. An original pivot wood door with brass hardware separates the maid’s chamber from the dinning. The renovation also cleaned and preserved the original stained glass windows as well as wood cornices that would have been moulded on site.
The renovation is a careful insertion of contemporary elements into the space for contemporary living. Parallel the fine craftsmanship of the past, traditional materials of wood and stone were used and detailed with modern construction.
Design: @ktarchdesign
chulin residence
singapore
The Chulin Residence project is a renovation of a walk up residential unit located above a retail shop in a surburb of Singapore. The beauty of the site lies in its views to distant hill, high ceilings with natural light flooding into the interiors from the front and back. Naturally, a “porus“ 2nd floor was established to allow the landscape , light and wind to flow freely through the unit from the front to the back. Elements of history such as the exposed brick wall was found. It was cleaned and painted to become surface relived texture that is part of the wall.
Design: @ktarchdesign
Photography by @Yingyiphotography
NAIL ADDICTION
UNITED SQUARE, singapore
"To love oneself is the beginning of a lifelong romance." — Oscar Wilde
KTARCH is thrilled to unveil a refreshed brand and architectural identity for Nail Addiction, a well-established name in waxing, manicure, and pedicure spa treatments in Singapore. This redesign transforms a formerly dim interior into a brightly lit, contemporary space that serves as a welcoming beacon within the shopping mall. The new design not only strengthens the company’s brand identity but also creates a distinctive and recognizable destination for customers.
Plan layout are considered with outmost care for workflow and at each stations to ensure user comfort, ergonomics, modesty and privacy, while incorporating digital and visual design elements that engage clients throughout their treatments.
Inspired by nature, the material palette features a wall of linear rift-cut wood patterns that flows organically from the front to the rear of the space, culminating in two cozy waxing pod stations, each accented with illuminated ginkgo-patterned oculi. A niche, housing an ikebana composition, catches the eye of clients as they rise from the bed. Integrated into the interior architecture, these wooden panels are hidden storages for essential operational utilities. The raised platform, which supports the pedicure and manicure stations, includes built-in drainage is finished with homogenous tiles and pebble wash, enhancing the soothing, organic atmosphere.
Lighting strategies are treated technically to accentuate surfaces, materials, colors, and textures without causing glare while choreographing movement from the front to the rear.
Design: @ktarchdesign
Photography by @marcus.ip
SKIN RESEARCH INSTITUTE OF SINGAPORE
singapore
This is a design of a new office and research laboratory facility for the Skin Research Institute of Singapore (SRIS) comprises of The National Skin Center, Nanyang Technological University and Agency for Science, Technology and Research (A*Star) located at the Health City Novena campus of Lee Kong Chian School of Medicine, Novena Singapore. The key research areas of the SRIS include eczema, allergy and inflammation, pigmentary disorders, wound healing, hair conditions and skin ageing.
With 3 differing entities housed within a singular facility, the challenge of the project is in creating an environment that would promote interdisciplinary collaboration that support the mission and vision of the organization. The design choreographed the daily circulation routes of researchers between the labs and the lab offices with pause spaces and amenities so there are opportunities for running into each other and thereby promote intellectual exchange of ideas and discussions. In addition, common amenities such as pantry areas are also centralized to become a daily gathering place for morning and afternoon coffee.
In this design, laboratories and offices are zoned separately on the northern and southern part of the building core respectively with separate air supply and return systems to ensure health and wellness of the staff.
Since its occupancy in 2018, “The SRIS labs continue to function well and it is a happy “space” to work in” said one of its senior management.
Design: @ktarchdesign
Photography by @Yingyiphotography
nippon paint office
The Sea, the Spectrum, and the Space Between
On the west side of Singapore, the Nippon Paint Marine office draws inspiration from the poetics of ships and the artistry of color. A sculpted blue portal defines the entrance — its gentle curve recalling the hull of a vessel, a gesture both symbolic and spatial. Horizontal markings extend this narrative, reinterpreting hull lines as part of the company’s identity and maritime heritage.
Within, circular ceiling forms evoke the portholes of ships, softening the fall of light and enriching spatial rhythm. The conference room becomes a focal point — its vibrant composition of colored bands a vivid homage to Nippon Paint’s extensive range of coatings. Here, color becomes a language of identity, bringing warmth and vitality to daily interactions.
In an era of open offices and constant digital distraction, Nippon Paint Marine re-embraces the cubicle — a workplace typology once dismissed, now rediscovered for its value in fostering focus, concentration, and meaningful productivity. Each workstation offers a degree of enclosure that allows employees to work undisturbed, yet visually connected to their peers. This balance between autonomy and openness supports efficiency while reducing noise and visual clutter, cultivating an atmosphere of calm.
Private offices enclosed in glass reinforce the company’s open-door culture — transparent yet respectful of privacy. Together, these spaces express a design philosophy that values both collaboration and individual focus.
The result is a workplace that is contemporary yet grounded to their culture and needs, independent of trends. A place where the discipline of the maritime world meets the expressive spirit of color, and where design quietly restores the dignity of focused work within a connected, human environment.
Design: @ktarchdesign
Photography by @marcus.ip
rlb office
Adaptive Reuse for a Sustainable Future
This is a workplace design for a regional office of a global multi-national company. The project prides itself on creating a sustainable development, (that is one of the key pillars of its corporate responsibility) through adaptive reuse of existing space and materials.
In the spirit of a sustainable development, this project retained about 90% of its interior architectural existing condition. With the exception of the enhanced ceiling at the reception and the demolition of a few walls for spatial planning efficiency, a majority of the walls, floors and ceilings were retained, patched and re-used. Existing full height office glass storefronts at the executive suite area were carefully cleaned, reinstalled and re-instated.
Workplace environment was planned around the existing condition while creating an open conducive working environment with filtered light streaming in from the exterior. To enliven and animate the office environment, selected colored panels were sprinkered across panels of the workstation at the eye level. At the pantry, a “touch down” area was created that became a celebratory gathering place for staff and visitors.
Dignitaries and visitors’ path is choreographed from the moment of arrival at the reception through a gallery walk and onto the executive suites with a glimpse over the workplace area.
Design: @ktarchdesign
Photography by @Yingyiphotography
MASLAND CARPET SHOWROOM
CHICAGO
The Masland Carpet showroom at the Merchandise Mart of Chicago was conceived and executed in 2004. Today, it continued to be a destination for designers and customers, for social gathering and businesses - a testament to the good planning and design that stood the test of time.
Sited at a remote corner of a large building floorplate of the Merchandized Mart, “light” as a concept was establish to attract and draw footfall to the remote darkened area. A minimalist white-on-white interior was conceived which allow natural light (from the exterior) to bounce around the floor, walls and ceiling before spilling over onto the corridors. The white interior, in turn, serves as the backdrop to the color and texture of products. Visitors are treated to a choreographed interior experience with the standard line at one end and the newest line of products at the other.
A pair of mobile units that float in the middle of the room was created. One serving as the manager’s desk and the other as a working platform for engaging designers and customers on color material selections. Their mobility allows the showroom to be re-configured for large and small events throughout the year. An existing column in the space, conceived negatively, was transformed into a piece of shadow sculpture cladded with frosted glass. All storages were concealed as part of the interior architecture.
VSA (VERY SPECIAL ARTS)
SINGAPORE
This is a renovation and addition of the existing VSA (Very Special Arts) art space at Bedok, Singapore with a total area of approximately 300 sqm.
Designing a performing and visual art center for the special needs is a unique endeavor that requires empathy, sensitivity and a good understanding of the uniqueness of the users (hypo versus hyper-sensitivity) in relation to environmental factors i.e. light, sound, smell and touch as well as other humanistic experiences, among many others.
The design challenges the idea of “disability” by celebrating the abilities of disabled students. In doing so, empowers them through their arts, contribute to and integrate with the community.
NEIL ROAD RESIDENCE
SINGAPORE
Neil Road Residence, Living with Art
This project transformed a war-torned colonial shophouse, in the heart of the city, into a gallery residence for an art collector.
Housed in one of the much-revered pre-war colonial row houses in Singapore on a long and narrow lot. This particular unit was destroyed during the Japanese occupation of Singapore and its rebuilding entailed structural strengthening of the walls on both sides of the lot along its depth.
This design utilized the expressed half height structural wall to become a gallery shelving for the display of their collections. Back lighting along its entire length expressed the interior architecture, its depth and volume as well as their collections.
The house is retrofitted with universal design considerations for the elderly with ample spaces for maneuvering and socializing. Acoustically insulated window system isolates city noise from the interiors transforming the interior into a tranquil living environment.


